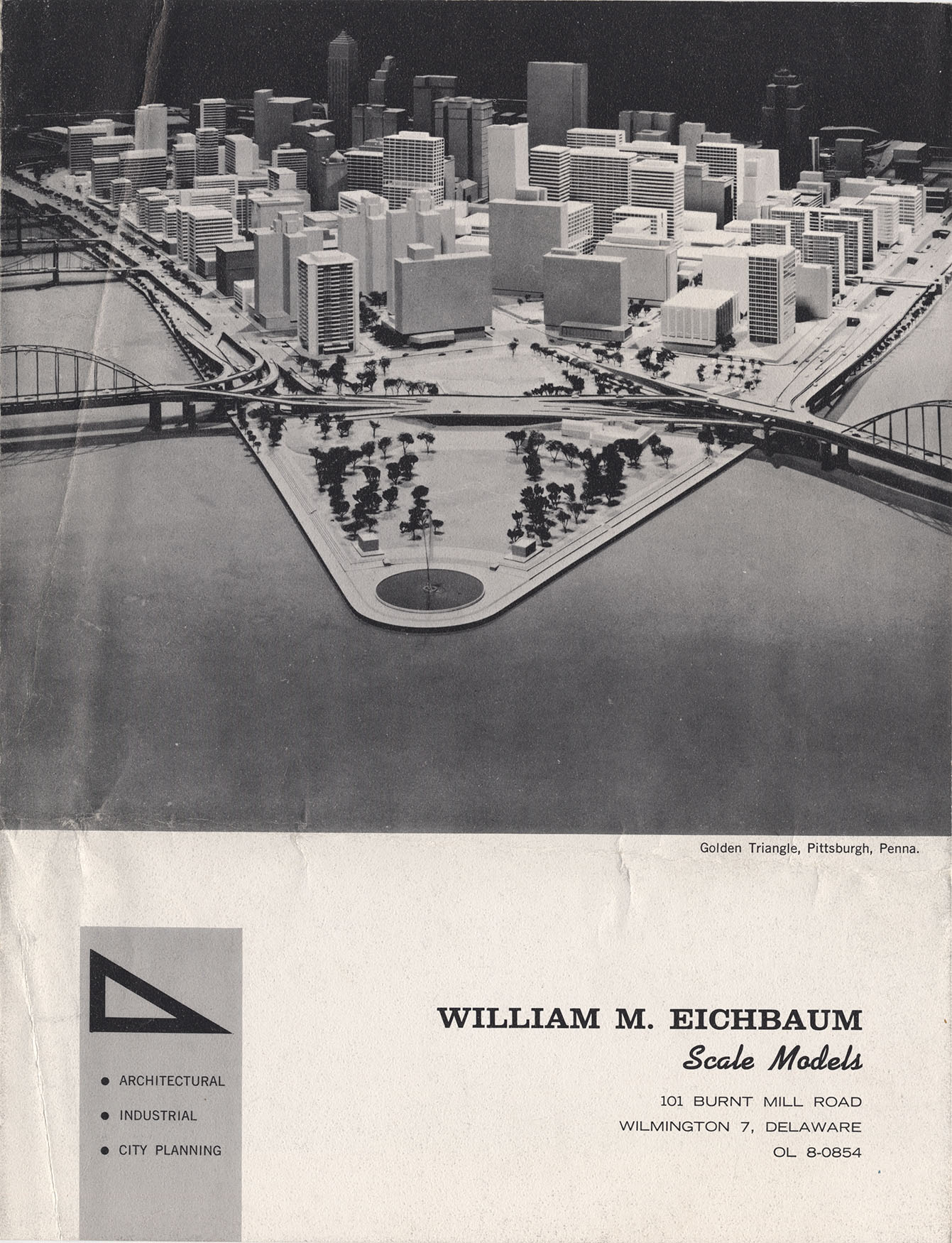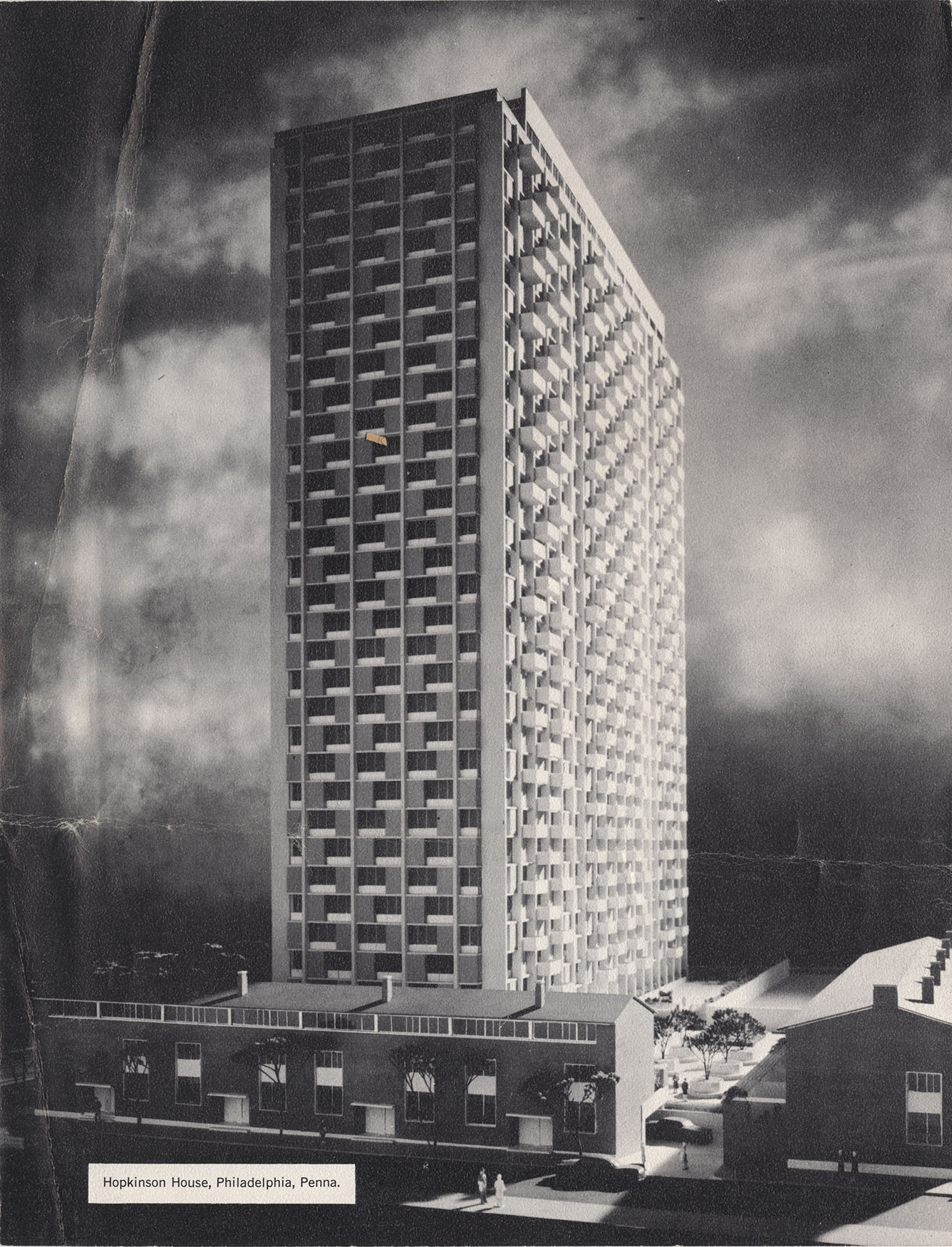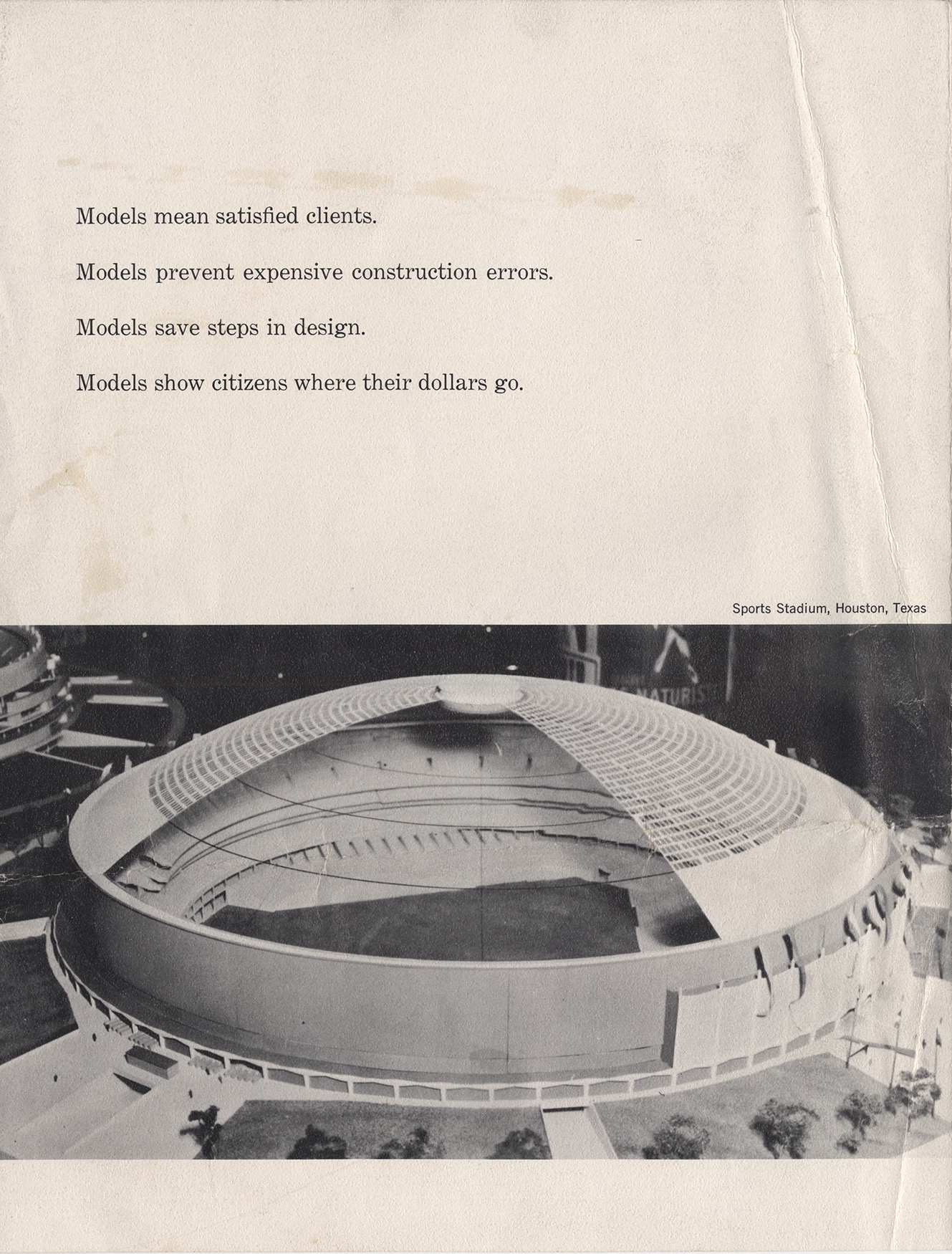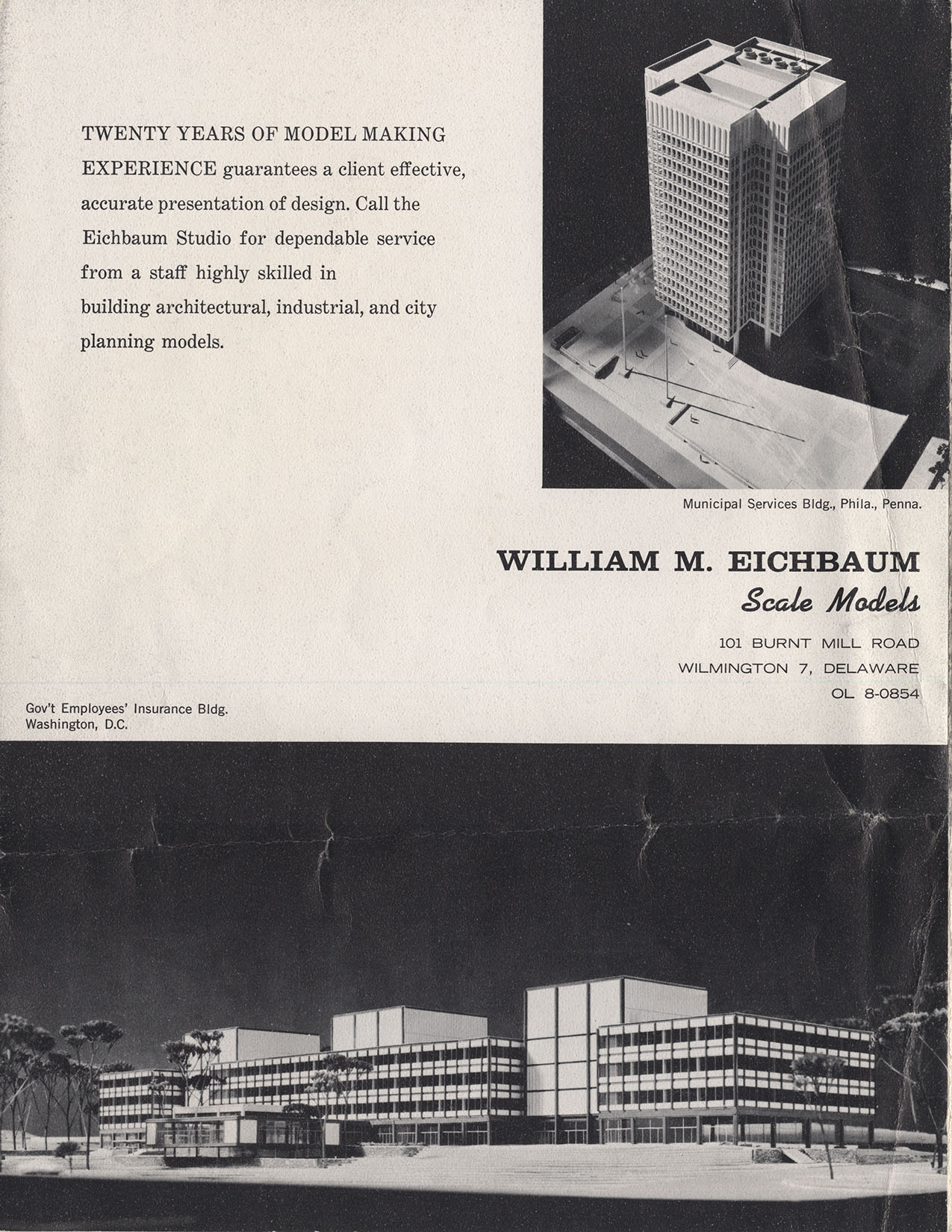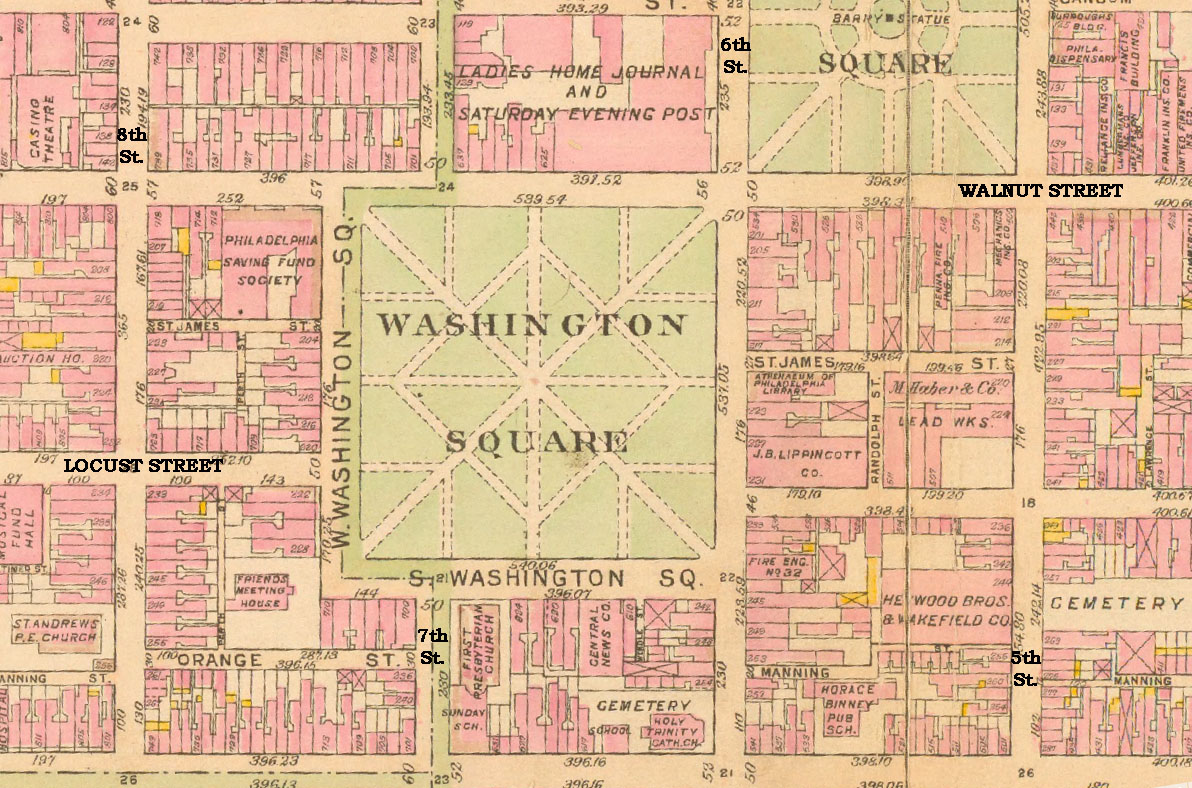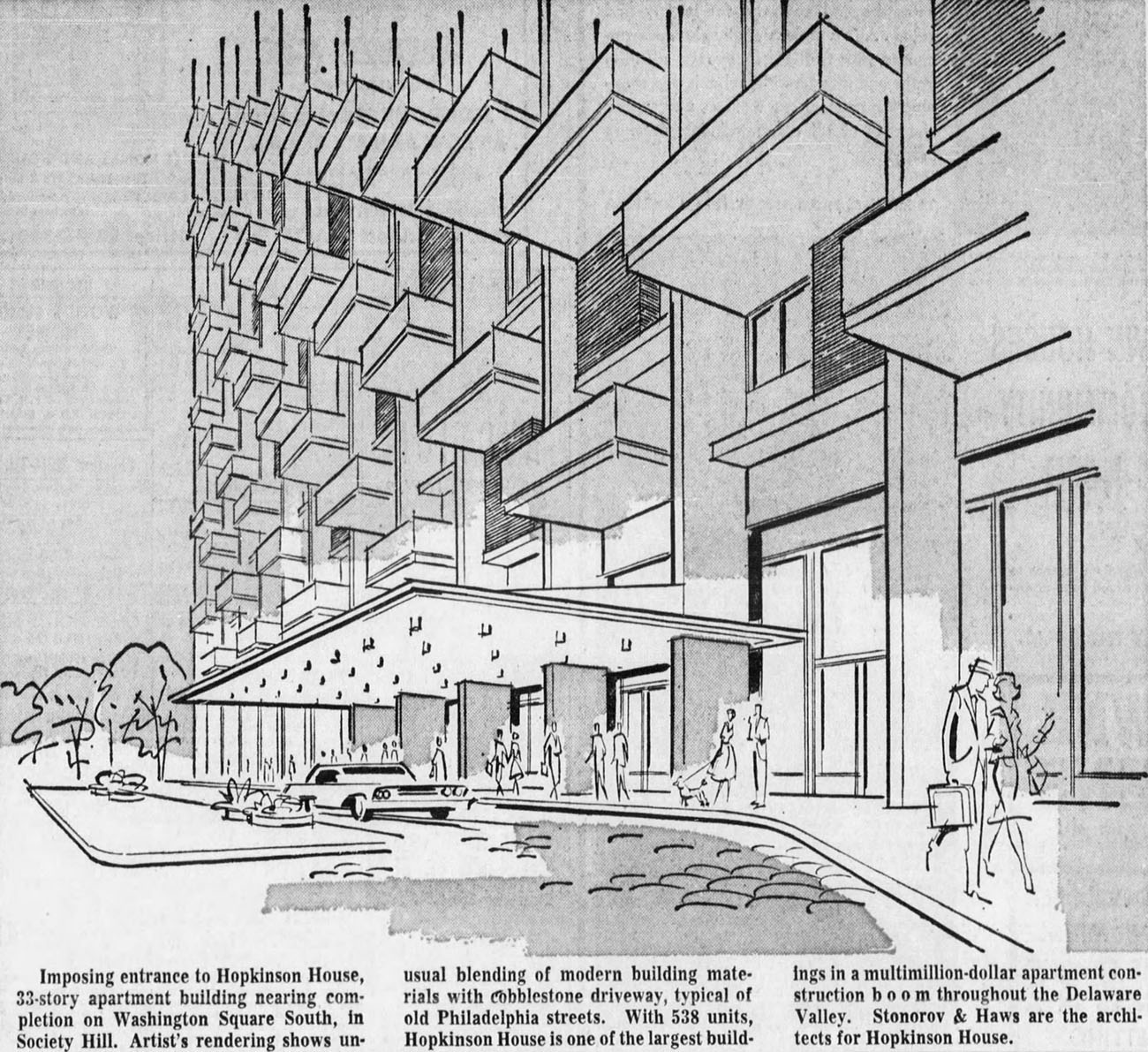This four-page advertising brochure, probably from the mid-1960s, features models built by William M. Eichbaum Scale Models, a company that operated for almost 40 years out of Eichbaum’s Centreville, Delaware home. This brochure probably ended up in the City Plans Unit of the Streets Department because one of the models is of the Philadelphia Municipal Services Building, where the department is located. Other scale models shown include the Houston Astrodome, the Golden Triangle redevelopment area in Pittsburgh, and Hopkinson House, an apartment building in Philadelphia.
According to his Oct. 18, 2003 obituary in the Wilmington (Delaware) News-Journal, Eichbaum made his first model, of the Mayflower, as a fourth-grader in Chattanooga, Tennessee. After modeling dams for the Tennessee Valley Authority and working on the Manhattan Project, he started his own modelmaking business, working at the craft until his retirement in the 1980s. “For nearly 4 decades,” the obituary stated, “Eichbaum Scale Models built models for a wide variety of buildings and development projects. These included The United States Capitol, redevelopment proposals for many cities…, the famous Watergate complex in Washington, DC, and stadiums in Philadelphia, PA, Boston, MA, Pittsburgh, PA and Baltimore, MD. Mr. Eichbaum built many models of local importance, including models of Longwood Gardens, Winterthur Museum and the route for Interstate 95 through Wilmington. Perhaps one of the largest scale models ever built was his 50-foot long model of a proposed highway along the Hudson River from Tarrytown to Ossining, NY.”
Thomas N. Eichbaum, perhaps inspired by his father’s business, took his career a step further and became an architect. But he also seems to have inherited his father’s love of modelmaking. He and his business partner, C. Michael Arnold, were commissioned by the National Building Museum in Washington, D.C., to create scale models, from original drawings and historic documents, of 14 iconic American houses, including Jefferson’s Monticello and Frank Lloyd Wright’s Fallingwater. The exhibited opened in 2012, and though it was originally slated to run for just five years, it has proven to be so popular that the models are now on permanent display.
Seeing the models of the two local buildings got me wondering what was on those locations before they were constructed. Hopkinson House is located at 604-36 South Washington Square, between 6th and 7th street. The view below shows the First Episcopal Church of Philadelphia, which was one of a number of buildings that stood on the future apartment house site.
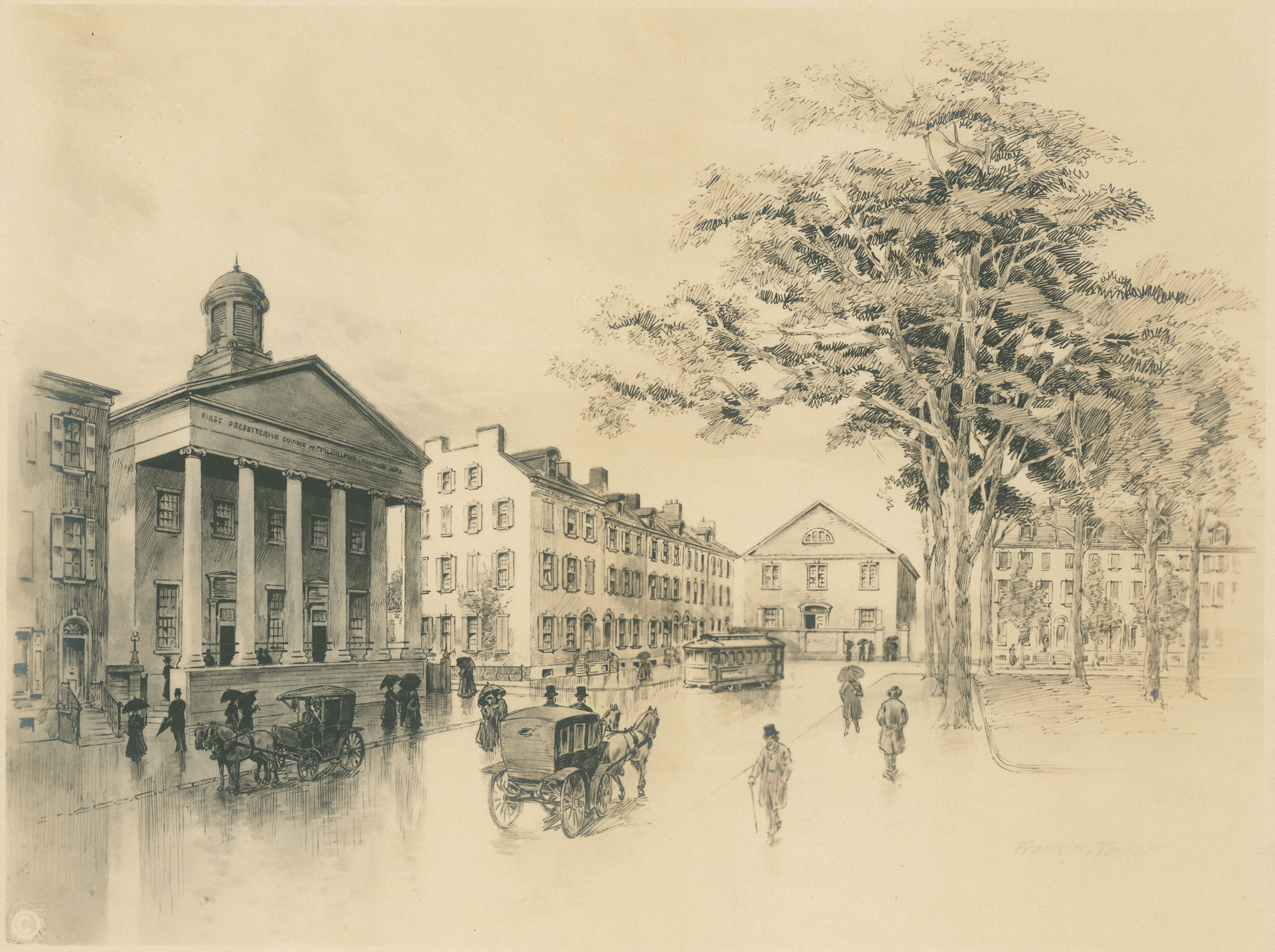
Besides the church, this view shows two sets of rowhouses flanking a Friends meeting house. The religious building was eventually replaced, in 1911, with one devoted to publishing: the offices of the Farm Journal magazine. That building now houses part of Penn Medicine.
The following 1910 map shows the outlines of the buildings that once stood to the east of the church (not included in the view above) that were also on the site of Hopkinson House.
The building’s groundbreaking in 1961 marked the start of an apartment house boom in the city. Wrote Oscar B. Teller, Philadelphia Inquirer real estate writer, on October 18, 1964: “What has emerged in four years of unprecedented apartment house construction in Philadelphia is no new concentrated ‘apartment city’ such as can be found in many parts of New York and Chicago, but a dynamic blending of the best of the old with the best of the new.”
The 33-story building housed 536 apartments; at its base, along Seventh Street, a row of new townhouses was built. Opened in 1962, this was the first new construction in the Washington Square East urban renewal area, which eventually transformed the neighborhood between the square and the Delaware River.
(For more information about urban renewal in Philadelphia, read Francesca Russello Ammon’s overview in the Encyclopedia of Greater Philadelphia. Ammon is also principal investigator for Preserving Society Hill, a wide-ranging project studying the effects of urban renewal in that neighborhood.)
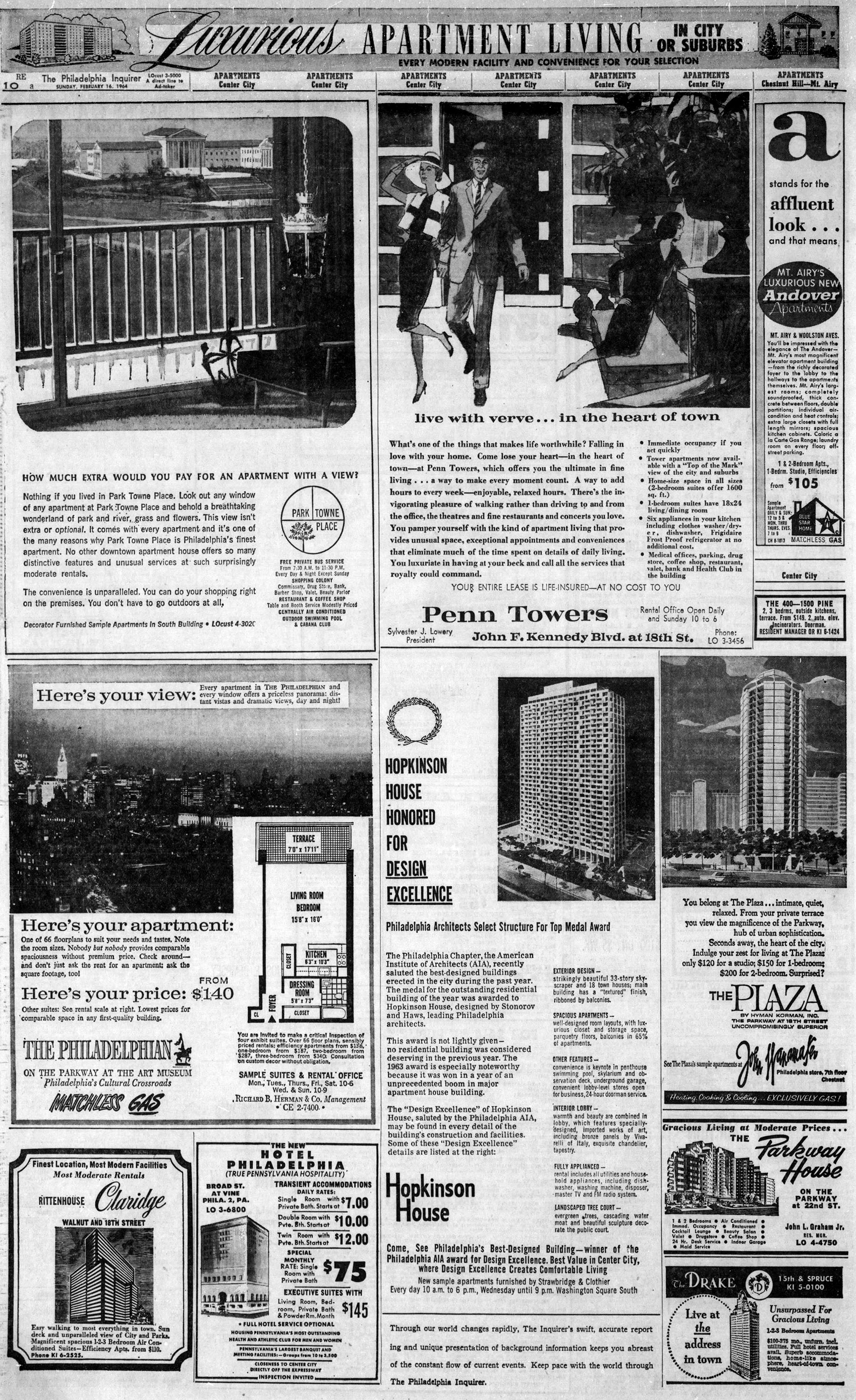
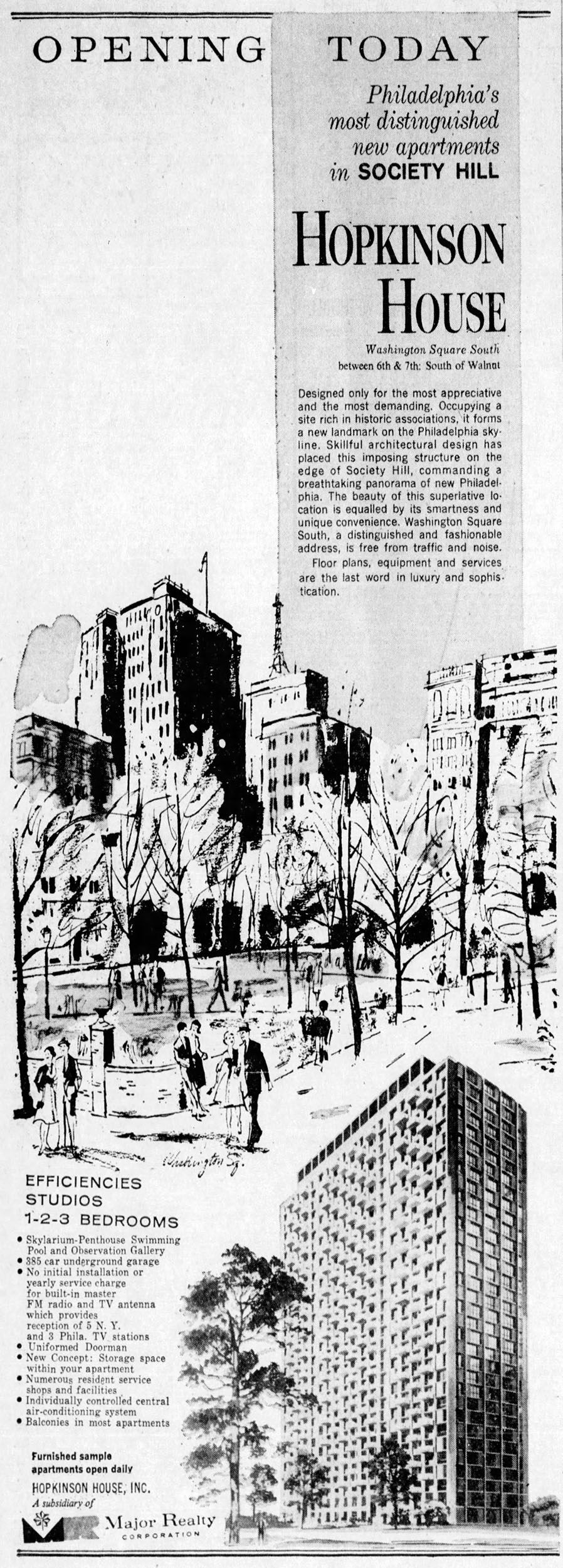
NOTE: I found so many pictures of the site of the other local building featured in the Eichbaum brochure, the Municipal Services Building at 1401 JFK Boulevard, that I will devote an entire future post just to this location.
FEEDBACK
